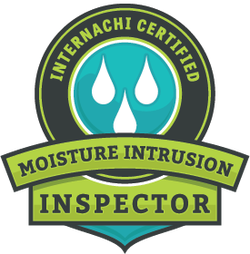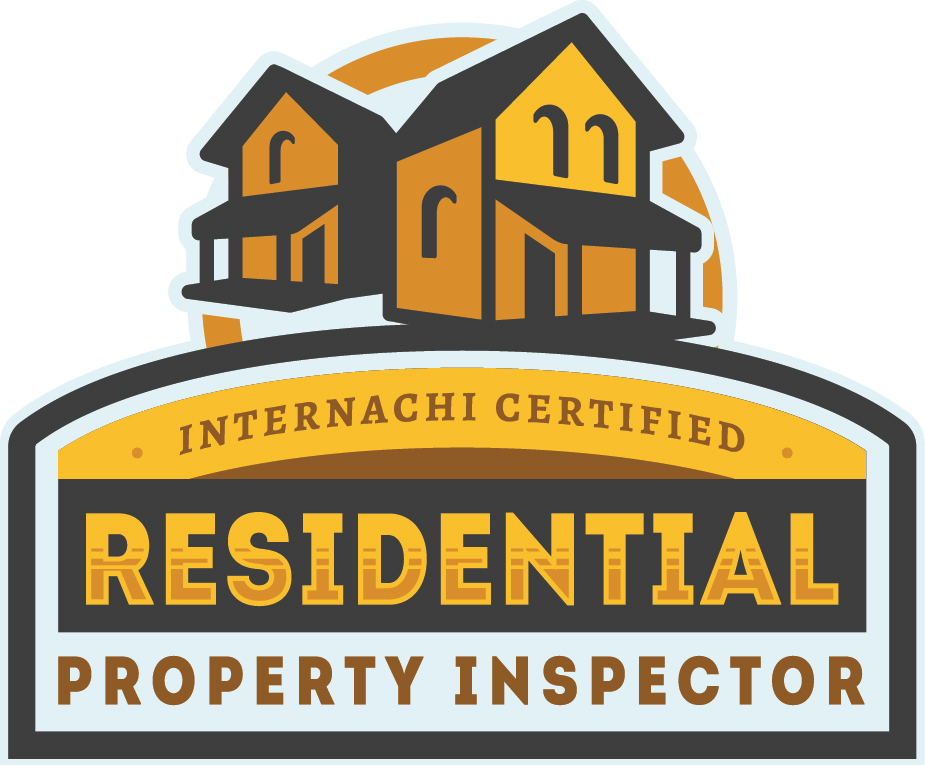What are the benefits of running my furnace fan?
The benefit to running the furnace all the time is better circulation of your home’s heated or cooled air. This is especially true for larger homes or multi-story homes. If you have a two or three-story home with a large staircase, Mother Nature is going to try and heat the upstairs and cool the downstairs, and obviously, we want our home to be the same temperature in every room.
Combating the stack effect & keeping your home comfortable
Because hot air is lighter than cold air, hot air will naturally rise and cold air will naturally fall. In a closed space like your home this process is called the “stack effect” — it is the same process that allows your fireplace to draw smoke out of the chimney. In fact, a large staircase can easily be compared to a chimney pulling all of the hot air in the home to the upper floor, allowing cold air to fall to the lower floor. This is why in some houses the basement is always cold and the upstairs is always warmer.
Your home’s heating and cooling system will help to balance these issues but it does not run all the time and in milder months in may only run for a few minutes every hour. This is where running the furnace fan all the time can help by constantly pulling the cold air from the lower level and warmer air from the upper level, blending the two, and then redistributing a more stable, even temperature throughout the home.
.
The benefit to running the furnace all the time is better circulation of your home’s heated or cooled air. This is especially true for larger homes or multi-story homes. If you have a two or three-story home with a large staircase, Mother Nature is going to try and heat the upstairs and cool the downstairs, and obviously, we want our home to be the same temperature in every room.
Combating the stack effect & keeping your home comfortable
Because hot air is lighter than cold air, hot air will naturally rise and cold air will naturally fall. In a closed space like your home this process is called the “stack effect” — it is the same process that allows your fireplace to draw smoke out of the chimney. In fact, a large staircase can easily be compared to a chimney pulling all of the hot air in the home to the upper floor, allowing cold air to fall to the lower floor. This is why in some houses the basement is always cold and the upstairs is always warmer.
Your home’s heating and cooling system will help to balance these issues but it does not run all the time and in milder months in may only run for a few minutes every hour. This is where running the furnace fan all the time can help by constantly pulling the cold air from the lower level and warmer air from the upper level, blending the two, and then redistributing a more stable, even temperature throughout the home.
.


